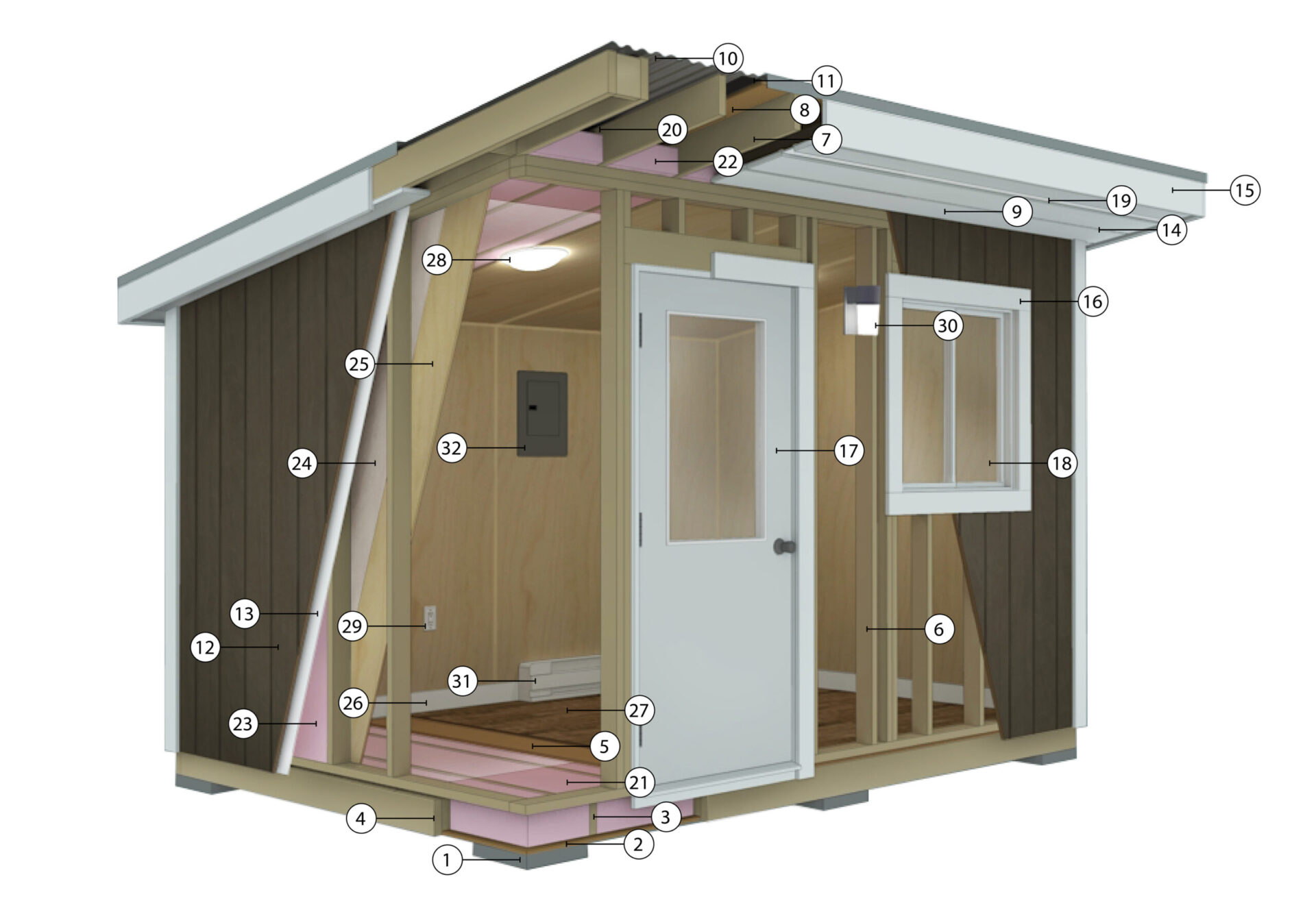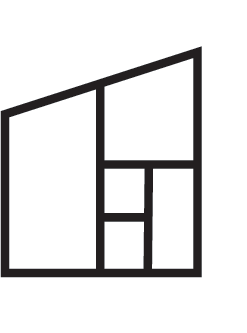Classic
Build Package
asunto Accessory buildings
Nordic Inspired Backyard
Offices + Studios
At ASUNTO we specialize in custom-built accessory buildings—studios, home offices, guest suites, and cabins built to your specific needs and end use.

The ASUNTO Classic Studio
The ASUNTO Gable and Lean-To Roof Studio lineup include the Classic, the Custom, and the Premium Studio models, which also provide starting points for further customization, upgrades, and finishing options.
The Studio Classic Build Package outlined below includes everything you need to start working, creating, or simply enjoying your backyard studio space in comfort all year round.
ASUNTO Studios are custom-built to last. All of our buildings are framed, insulated and waterproofed to BC Building Code Standards (CSA A277). We include a customizable electrical package and our building process allows for building customization depending on your end use and needs. For even more convenience, ask about loft additions and plumbing options.
Know what you want? Let’s Get Started!
Foundation and Floor
1. Concrete pads placed on top of ¾” crushed rock tamped down approximately 8- 12” deep into the ground
2. 3/8” pressure treated plywood attached to the bottom of the floor framing
3. 2”x6” (2×8 on 10’ wide studios) kiln-dried spruce floor joists 16” on centre with metal joist hangers
4. Pressure-treated perimeter rim joists
5. 5/8” tongue & groove plywood subfloor
Wall and Roof Framing
6. 2”x4” studs on walls 16” on centre with one bottom plates & two top plates with double 2”x6” headers over the door and window
7. 2”x6” rafters 16” on centre
8. ½” plywood sheathing over rafters
9. 24” wide overhang on the front, 6” on the back and sides
10. 26 gauge Galvanized Metal Roof with metal drip edge flashing, or Asphalt Shingles
11. Ice & Water rubberized membrane over the roof sheathing
12. Smart Panel Barn Board panels
13. Tyvek building paper
Exterior Trim
14. 1” x 8” pre-primed fascia board on the front overhang soffit and 1” x 6”
fascia trim on the side and back soffits.
15. 1” x 8” pre-primed fascia Eave trim
16. 1” x 4” pre-primed fascia trim on the corners, door and window.
17. Pre-Primed Insulated Metal Out-swing Door with a 1/2 glass lite 36” x
79” with a locking doorknob
18. 3’x3’ Vinyl Sliding window
Insulation and Ventilation
19. Continuous Soffit Vents on front and back soffits
20. 1 ½” Air Space between roof sheathing and ceiling insulation
21. 5 ½” R20 Fiberglass Floor Insulation (7 ½” R28 in studios 10’ wide)
22. 5 ½” R20 Ceiling Insulation
23. 3 ½” R14 Wall Insulation
24. Vapour Barrier and taped on ceiling, walls and floor
Interior
25. 3/8” Smooth Pine or MDF Panels on the ceiling and walls with matching trim
to cover the seams, corners and joints.
26. 1” x 3” pre-primed trim on the door, window and baseboard
27. ½ ” x 6” Luxury vinyl plank flooring.
Electrical
28. 2x Glass Dome ceiling lights with a dimmer switch
29. 6 Electrical outlets
30. Exterior light with inside switch
31. Baseboard Heater with a programmable thermostat
32. Electrical Sub-Panel
Studio Upgrade Options
Extended Height
Option to increase the wall height from 8' to 9'6" to accommodate above door transom windows or increased ceiling height.
Permits
If your project requires a building permit we can provide complete permit procurement services, billable by the hour + materials.
Windows
Premium Vinyl Windows in Sliding, Single Hung and Casement styles are available in standard and custom sizing.
Doors
Pre-Hung Doors in steel or fibreglass are available in sizes starting at 30” wide up to 42” wide and Double (French) Doors from 60” wide up to 84”. The doors can be ordered with full or half glass (light).
Siding
Hardie Plank cement-board siding, Beveled Cedar Siding or Shingle Cedar Siding, Tongue and Groove Cedar or pre-primed pine, and Metal Siding options.
Roofing
Cedar Shingles, Metal and Asphalt roofing options.
Interior Walls and Ceilings
MDF or Smooth Pine wood panels, upgrade to Premium Birch Wood panels, Shiplap, or Drywall.
Lighting
Interior/Exterior ceiling pot lights.
Decks
Doorway or Deck surrounds.
Awnings
Extended roof awning with or without supporting posts.

